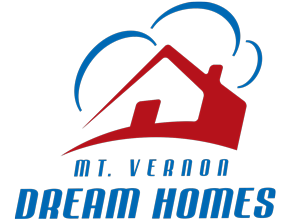PLEASE NOTE: All sizes and dimensions are nominal or based on approximate builder measurements. Additionally, floorplans may differ from those shown on the website, and the photos displayed may or may not depict actual homes located on our Lot. Mt. Vernon Dream Homes reserves the right to make changes to material, color, specifications, and features at any time without prior notice or obligation. For accurate and up-to-date information, please contact us for details.
